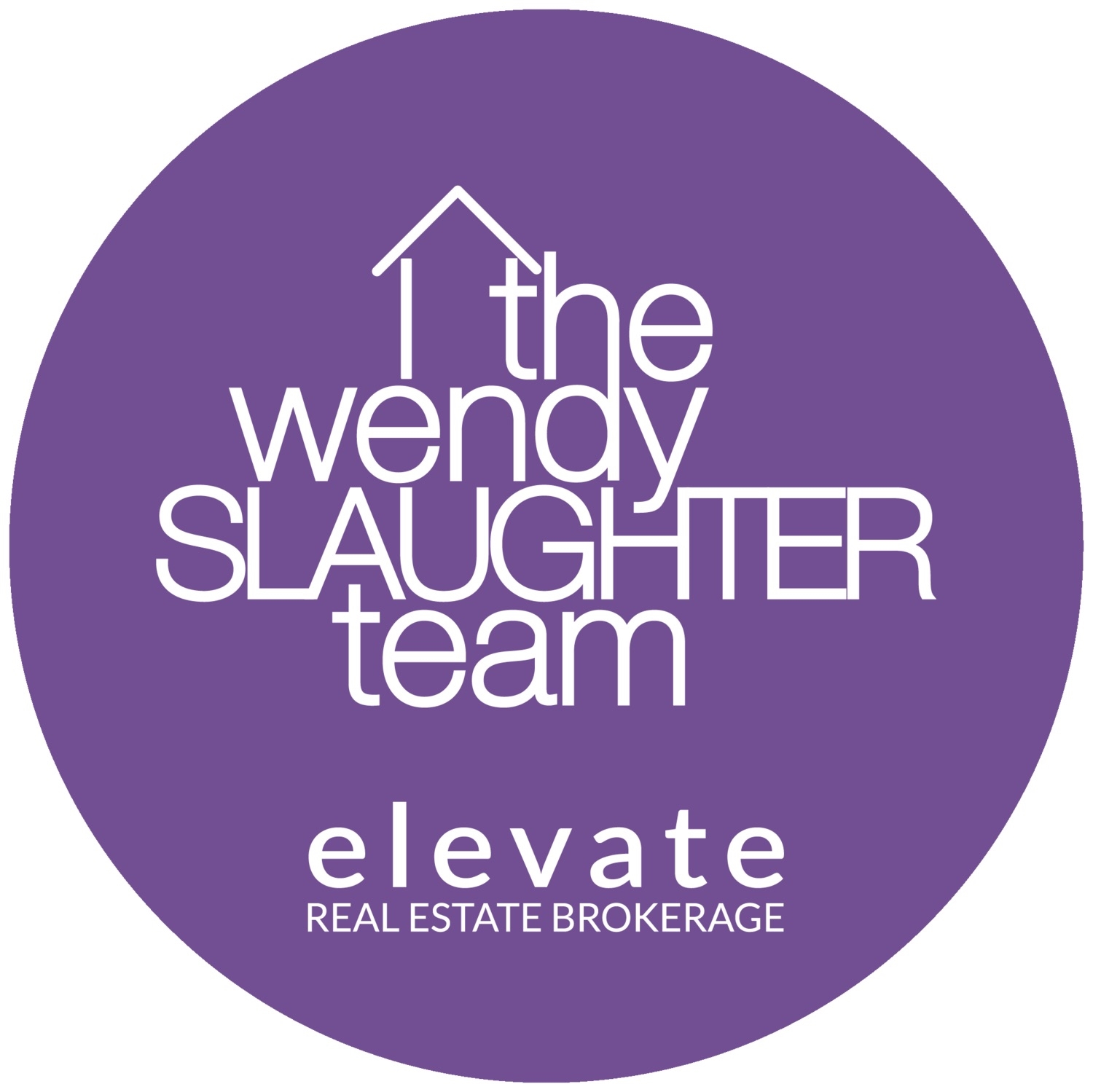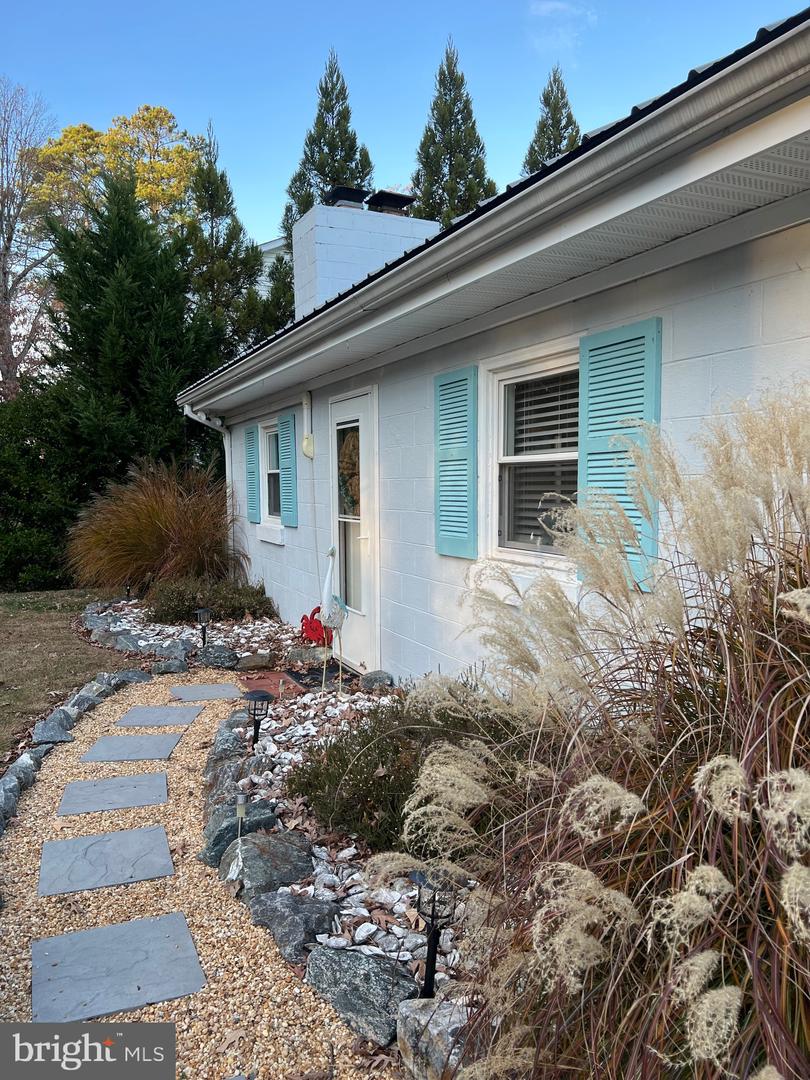Price Reduction! Minutes from restaurants, marina, library and winery. Less than 2.5 hours from NoVA and less than 90 minutes from Richmond. So Many Upgrades and Improvements to the Property Interior Improvements Since purchasing this sweet home the Padgetts have added so much to it. Sheri has the ideas and Mike has the know how. I think of them as the Northern Neck version of Chip and Joanna Gaines. When first purchased the kitchen was a rudimentary kitchen. New kitchen boasts stainless steel appliances, granite deep sink, smooth top induction range with stove and air fryer, custom island w/ storage. All new cabinets, countertops and backsplash. The laundry room has a sliding barn door, a pantry, an appliance cabinet, and a laundry counter and cabinet. A propane fireplace insert with blue sea glass has been added to the living room fireplace. A custom mantel and a TV mount sits above it. There is recessed lighting and a ceiling fan in this area. The downstairs bedroom (currently being used as an office) has a ceiling fan and TV mount. The unfinished attic became an insulated Master bedroom with Pergo wood flooring, sheetrock walls, storage closets, custom shelving/ built-ins and an A/C unit. A half bath with tile floors was added. Outside Improvements In 2020 a new 10x12 storage building was added. As was a backyard patio with lighting and a fire pit. In 2021 a a metal roof was installed with soffits, venting and roof vent. Gutters were added. A new front door and storm door, added walkway from driveway to front door. New storm door on the side door. New outdoor lighting on house. Added all new plumbing and well tank to the well house.A circular gravel driveway was added allowing for additional parking. A new 12x24 garage (sits on a 24x30 concrete pad) was added with electric and a 35AMP RV hook up. Garage has room for a car or can be used for storage. New fencing, (posts and rope) enclose the entire property. In 2022, the existing 8x12 storage shed was converted to a home office. An outdoor shower was attached. New insulation flooring, ceiling , bead-board, countertop, refrigerator and bunk beds complete the space. A deck was added off the shed connecting to the patio area. The property was originally purchased with 2 50 X 100 sq foot lots. The adjacent 50X100 lot was an additional purchase. All 3 lots offer water views. The garage could be relocated and the lot is a buildable lot. There is an approved (expired) build permit for 16x16 foot balcony off the upstairs bedroom. Rooftop views are included in the photos which offer perspective views should new homeowner choose to build deck. Permit is easily renewable.
VAWE2003664
Single Family, Single Family-Detached, Bungalow, 1 Story
2
WESTMORELAND
1 Full/1 Half
1960
3%
0.23
Acres
Hot Water Heater, Electric Water Heater, Well
Concrete
Public Sewer
Loading...
The scores below measure the walkability of the address, access to public transit of the area and the convenience of using a bike on a scale of 1-100
Walk Score
Transit Score
Bike Score
