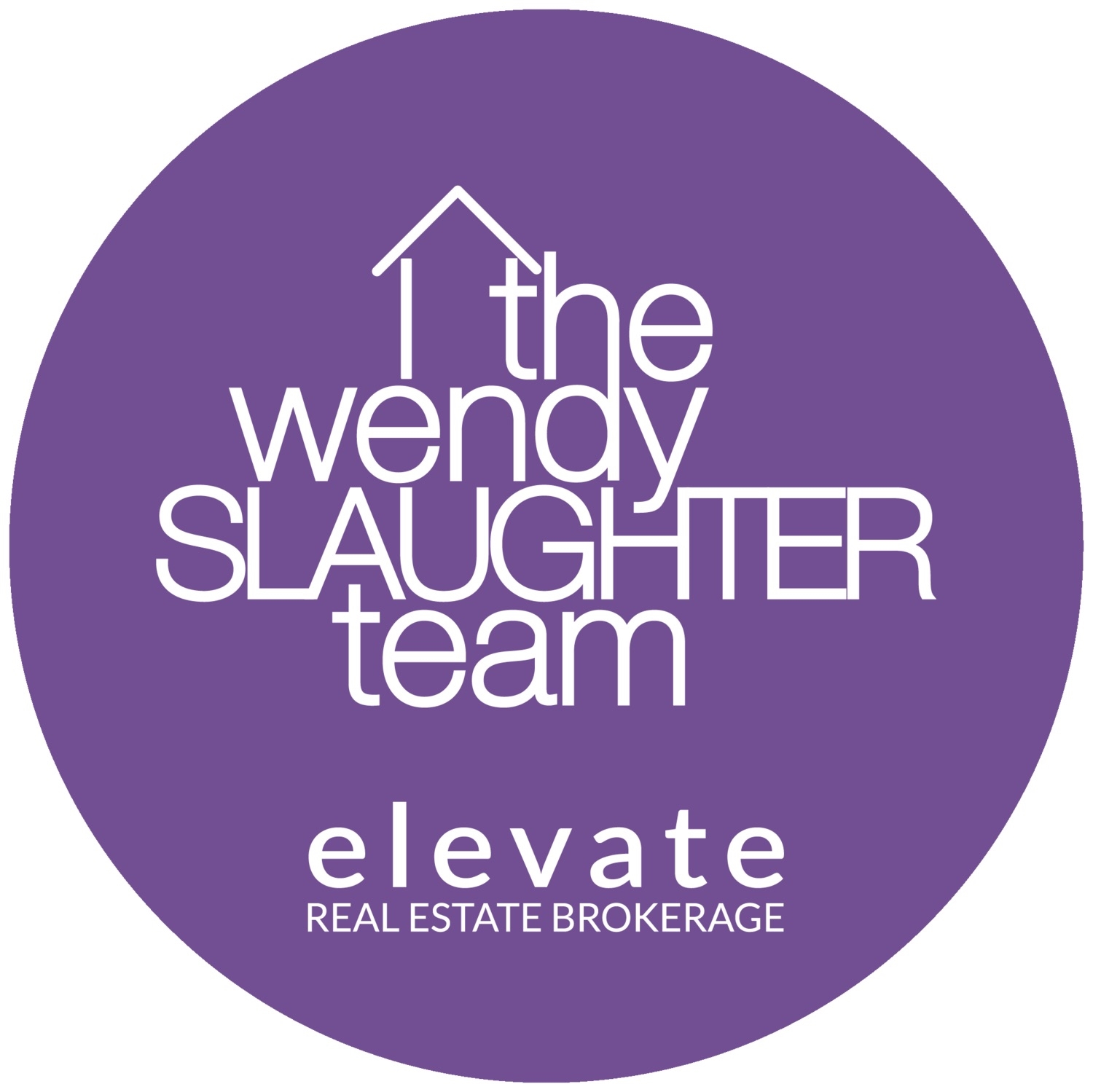Welcome to this renovated Cape Cod home, perfectly situated on nearly half an acre of lush landscape. Ideally located across the street from the picturesque BWI Trail, it offers effortless access to the airport without being in the flight path and is conveniently close to major routes including I-97, MD-295, and MD-100. This deceptively spacious residence spans three floors of thoughtfully designed living space, boasting a renovated kitchen and bathrooms, a Reverse Osmosis system, a neutral color palette and beautiful hardwood floors creating a warm and inviting ambiance throughout. Step inside to discover a sun-filled living room adorned with a large picture window, allowing natural light to flood the space. A cozy wood-burning fireplace with a striking live edge walnut mantel serves as the focal point. The kitchen and dining room combination is an entertainerâs delight, featuring elegant espresso cabinetry, sleek stainless steel appliances, granite countertops, and a convenient breakfast bar. The adjacent dining room is illuminated by recessed lighting and includes a pantry for extra storage. Down the hall, the main level primary bedroom is a private retreat with a spacious en-suite bath, showcasing a luxurious floor-to-ceiling tiled shower. A second bedroom and a full bath complete this level. Ascend to the upper level to find a generously sized bedroom the length of the home with an en-suite bath, perfect for guests or family. The lower level offers a versatile space with a fourth bedroom, a recreation room, a family room, and a well-equipped laundry room. Walkout stairs lead directly to the enchanting backyard. A mudroom conversion off the kitchen provides easy access to the outdoors. The expansive, fully fenced backyard features a gate across the driveway, ensuring privacy and security. Enjoy outdoor living on the large paver patio, which overlooks a nectarine tree, blueberry and blackberry bushes, and a Concord grapevine. The detached garage not only offers parking but also includes a workshop space and a subpanel for electrical needs. Additional storage is provided by the shed, while the charming playhouse adds a delightful touch to the backyard. This home seamlessly blends modern comfort with timeless charm, offering an idyllic setting for contemporary living in a prime location. Property Updates: Roof on house and garage, fencing, shed, playhouse, mudroom conversion, dishwasher, water heater, water tank, chem feeder, washer & dryer, Reverse Osmosis, upper level bath flooring, pavers, all faucets replaced, walnut mantel, blueberry/blackberry, grapevine & nectarine tree, wood pantry shelves, garage subpanel, and more!
MDAA2083266
Single Family, Single Family-Detached, Cape Cod
4
ANNE ARUNDEL
3 Full
1958
<1--2.5%
-->
0.48
Acres
Hot Water Heater, Gas Water Heater, Well
Brick
Septic
Loading...
The scores below measure the walkability of the address, access to public transit of the area and the convenience of using a bike on a scale of 1-100
Walk Score
Transit Score
Bike Score
