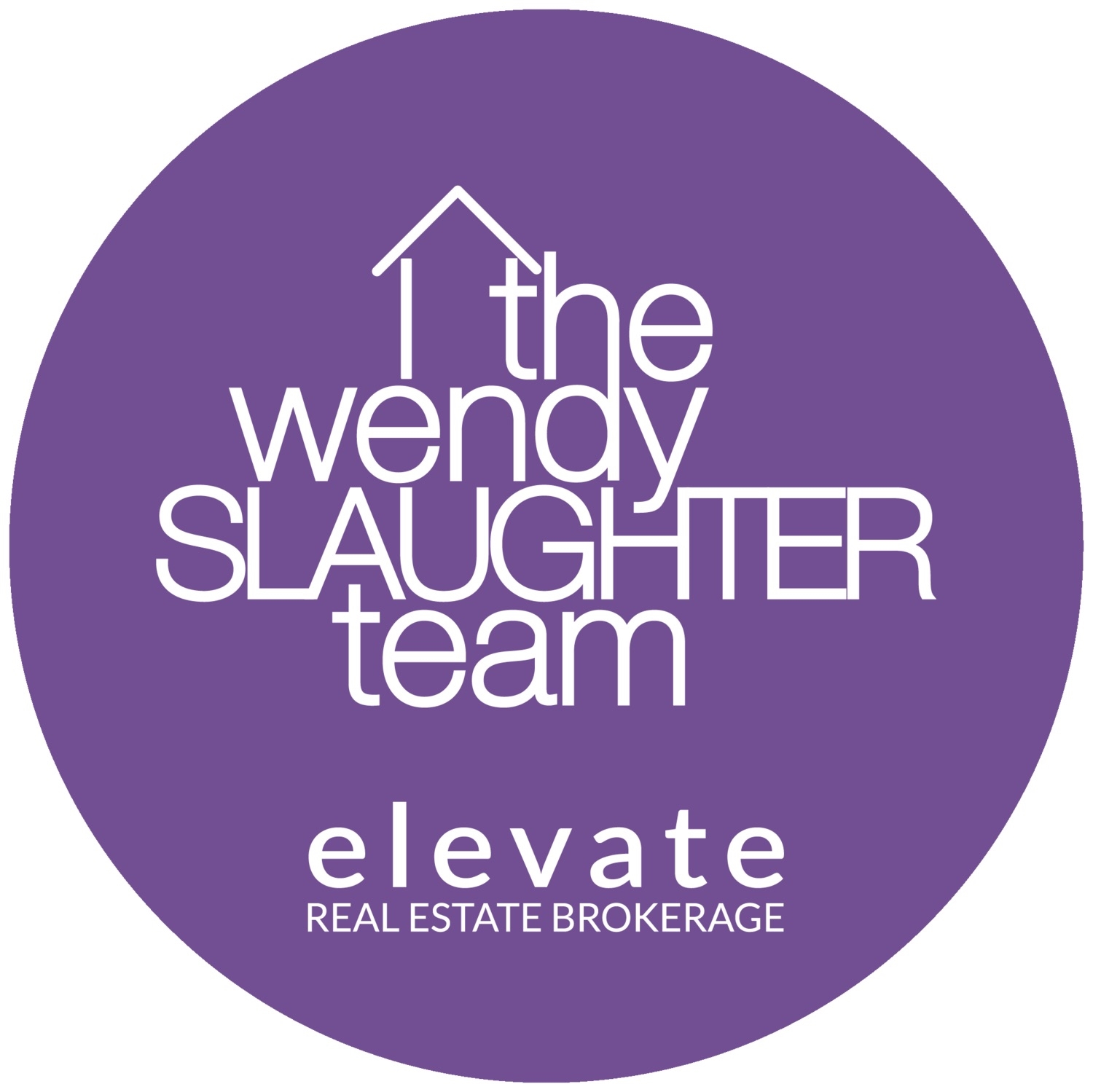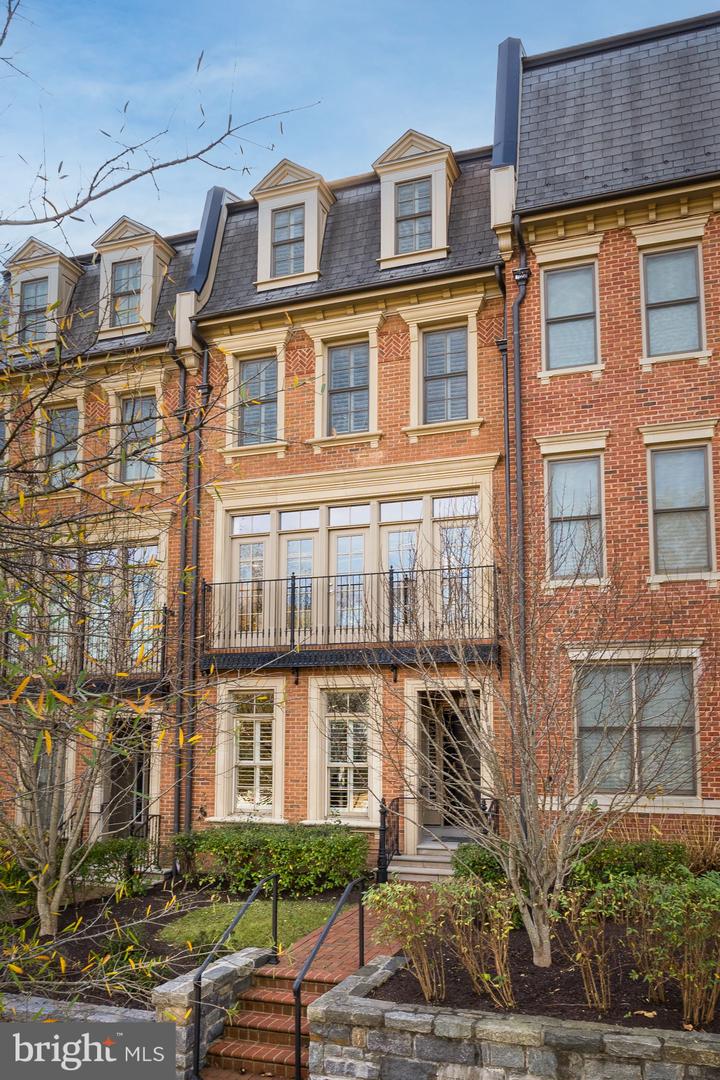Everything about this four-level, four-bedroom, four-and-one-half-bath town home in Symphony Park in North Bethesda will be music to your ears. This award-winning community of luxury brownstone city homes is adjacent to the Strathmore Music Center and Symphony Hall and enjoys close proximity to the Grosvenor-Strathmore Red Line Metro Station.ÃÂ The interior is light and bright with a southern exposure in the rear, overlooking green space, a pond, and stream valley, especially enjoyable from the two rear decks.ÃÂNumerous custom upgrades include four levels of dark hardwood flooring, numerous built-ins, updated Powder Room,ÃÂplantation shutters, and white designer cabinetry and marble countertops in the Kitchen. This home boasts an open floor plan, highÃÂceilings, and beautiful custom moldings throughout. The entry level has aÃÂBedroom with an ensuite Bathroom,ÃÂan Office or future Gym, entry hall with closet and built-in, and access to the two-car Garage. Outside the Garage is driveway parking for two additional vehicles. The main level has an inviting Living Room with a wall of windows and adjacent Dining Room with a beautiful Thomas Pheasant chandelier. The gourmet Kitchen features a large center island, Viking and Miele appliances, and a large pantry. The Kitchen opens to the cozyÃÂFamily Room, which includes space for a breakfast table and a gas fireplace surrounded by built-in shelving. The adjacent Deck has upgraded wood flooring and a gas hook-up perfect for outdoor grilling.ÃÂThe Primary Bedroom Suite on the upper level is light-filled with its floor-to-ceiling windows, a large walk-in closet, and elegant marble Primary Bathroom with Waterworks sinks, faucets, and tub, and an oversized separate shower. An additional Bedroom with ensuite full Bathroom, and laundry room completes this floor. The top level provides additional space with a large Sitting Room, spectacular views from a second Deck, and a fourthÃÂBedroom with ensuite full Bathroom.ÃÂ Community common areas feature ornamental fountains and statues, landscaped gardens and walkways to the music and arts venue. Area residents enjoy easy access to Whole Foods, Starbucks, Pike & Rose, and Wildwood Shopping Center, great restaurants, and retail, as well as easy access to 1-495 and I-270. Contact Listing Agent to Schedule Showing.
MDMC2076782
Townhouse, Traditional, Federal
4
MONTGOMERY
4 Full/1 Half
2011
2.5%
0.05
Acres
Hot Water Heater, Gas Water Heater, Public Water S
Brick, Stone
Public Sewer
Loading...
The scores below measure the walkability of the address, access to public transit of the area and the convenience of using a bike on a scale of 1-100
Walk Score
Transit Score
Bike Score
