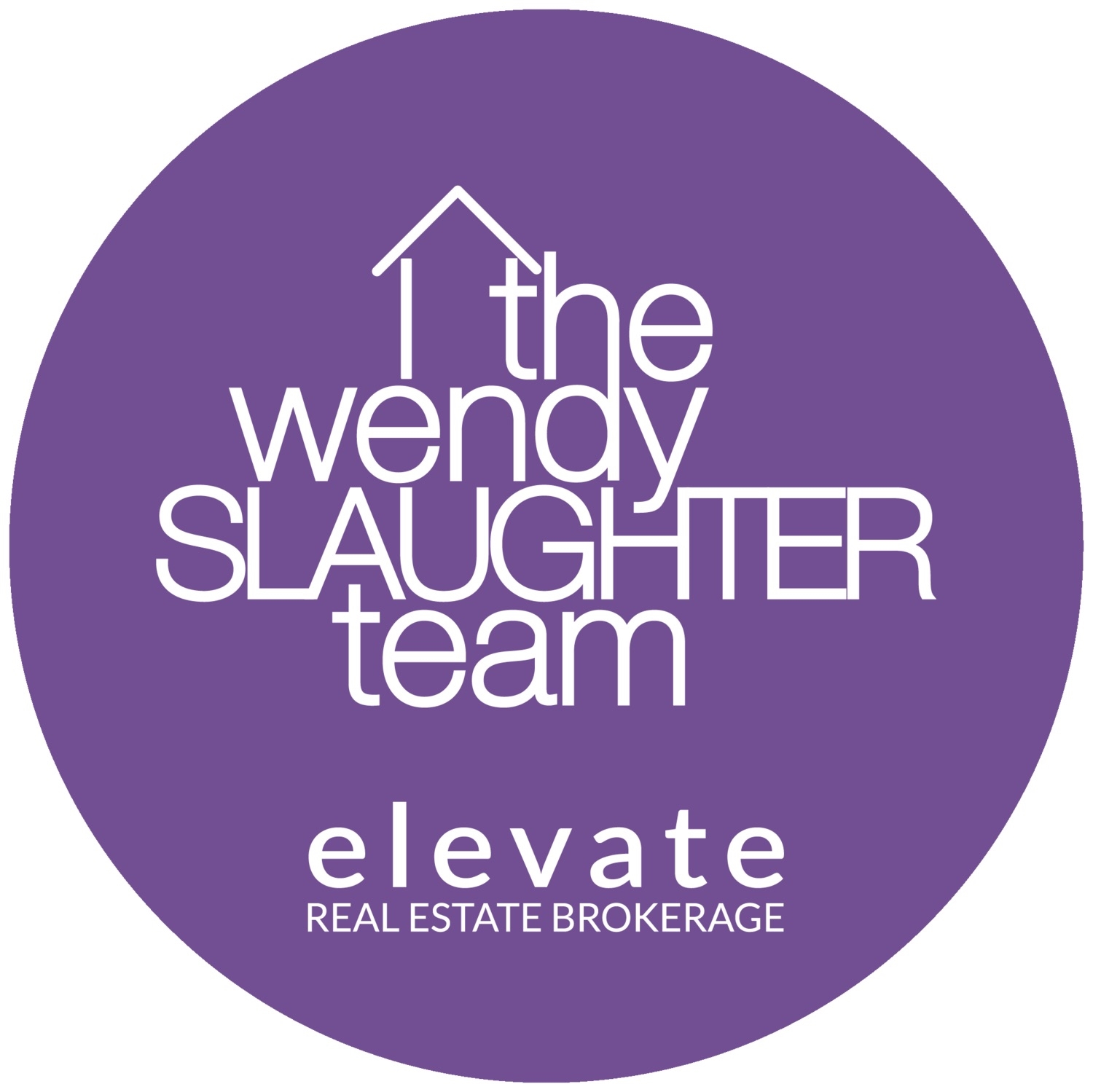OPEN HOUSE CANCELLED. This enchanting colonial farmhouse is nestled on a quiet street in Purcellville within walking distance to downtown amenities â pop by Main Street to grab a coffee, go antiquing, explore the local library, catch a Purcellville Canons baseball game, and more! Comfortably positioned on 0.57 acres with a long driveway, detached operational two car garage, raised beds, and chicken coop. Enjoy evenings on the front porch, relaxing in the shade of a distinguished oak tree with unique pastoral views. The substantial yard has mature landscaping, including a well maintained privacy hedge and large flowering bushes like Limelight Hydrangeas. With so much outdoor space, there is unlimited potential for you to create your dream garden! Once inside, the home boasts a functional floor plan with original old-heart pine floors and an abundance of natural light. The home first welcomes you into the family room with the dining room off to the right, separated by the original staircase. The kitchen is a charming room overlooking the backyard with open shelving, farmhouse sink, wood countertops, and stainless steel appliances. The laundry/mudroom is through the kitchen, serving as a practical and spacious area to hold every day items while providing access to the basement, backyard, and driveway. The first full bathroom is located directly off this space and accomodates a standing tiled shower and pedestal sink. Making your way upstairs, the first bedroom is located on the front of the home and provides access to the roomy attic (great for storage!). The second light-filled bedroom overlooks the backyard and is next to the second floor bathroom, featuring a bathtub/shower combo with crisp white tile and pedestal sink. The final bedroom is right around corner and is a versatile space that can serve as a bedroom or home office. Meticulously cared for, an electric fence and the entire interior was painted in 2023 and the exterior of the home, garage, and metal roof were painted in 2022 - with a portion of roof replaced over the mudroom. Upgrades in 2013, include: updated plumbing, double-pane energy efficient windows, new Frigidaire kitchen and laundry room appliances, insulation added â to name a few. You donât want to miss touring this wonderful home!
VALO2069574
Single Family, Single Family-Detached, Colonial, 2 Story
3
LOUDOUN
2 Full
1922
2.5%
0.57
Acres
Electric Water Heater, Public Water Service
Aluminum Siding
Public Septic System, Public Sewer
Loading...
The scores below measure the walkability of the address, access to public transit of the area and the convenience of using a bike on a scale of 1-100
Walk Score
Transit Score
Bike Score
